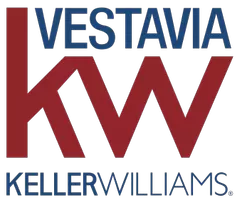$157,900
$154,900
1.9%For more information regarding the value of a property, please contact us for a free consultation.
3 Beds
2 Baths
1,432 SqFt
SOLD DATE : 11/30/2016
Key Details
Sold Price $157,900
Property Type Single Family Home
Sub Type Single Family
Listing Status Sold
Purchase Type For Sale
Square Footage 1,432 sqft
Price per Sqft $110
Subdivision Silver Creek
MLS Listing ID 765073
Sold Date 11/30/16
Bedrooms 3
Full Baths 2
HOA Fees $10/ann
Year Built 2006
Lot Size 0.320 Acres
Property Sub-Type Single Family
Property Description
Welcome home. This 3bed 2bath home sits on an estate sized lot. Step inside and you will find vaulted ceilings and tons of natural light. The spacious living room has a feature fireplace and opens to the huge flat fenced-in back yard with the perfect patio for entertaining. The Updated Kitchen has tons of counter space, gorgeous tile back-splash, great sized pantry and new stainless steel appliances. The large-scale master bedroom suite has vaulted ceilings and a gigantic walk in closet while the master bath has its own linen closet, double vanities and a separate soaker tub and shower. The second and third ample sized bedrooms have tremendous closet space and are separated by their own bathroom. The great 2car garage also boats pull-down attic access for extra storage if ever needed. The home has been recently painted and is simply MOVE IN READY. This home is in the Silver Creek Community that features a pool, clubhouse, sidewalks and is in walking distance to Veterans Park.
Location
State AL
County Shelby
Area Alabaster, Maylene, Saginaw
Rooms
Kitchen Eating Area, Pantry
Interior
Interior Features None
Heating Central (HEAT), Electric (HEAT), Heat Pump (HEAT)
Cooling Central (COOL), Electric (COOL), Heat Pump (COOL)
Flooring Carpet, Tile Floor, Vinyl
Fireplaces Number 1
Fireplaces Type Gas (FIREPL)
Laundry Washer Hookup
Exterior
Exterior Feature Porch
Parking Features Attached, Parking (MLVL)
Garage Spaces 2.0
Pool Community
Amenities Available Sidewalks
Building
Lot Description Corner Lot, Subdivision
Foundation Slab
Sewer Connected
Water Public Water
Level or Stories 1-Story
Schools
Elementary Schools Meadow View
Middle Schools Thompson
High Schools Thompson
Others
Financing Cash,Conventional,FHA,VA
Read Less Info
Want to know what your home might be worth? Contact us for a FREE valuation!

Our team is ready to help you sell your home for the highest possible price ASAP
GET MORE INFORMATION
REALTOR®


