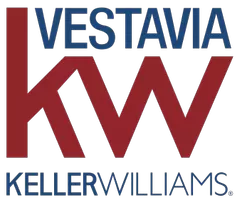$432,500
$459,000
5.8%For more information regarding the value of a property, please contact us for a free consultation.
4 Beds
3 Baths
2,760 SqFt
SOLD DATE : 08/09/2019
Key Details
Sold Price $432,500
Property Type Single Family Home
Sub Type Single Family
Listing Status Sold
Purchase Type For Sale
Square Footage 2,760 sqft
Price per Sqft $156
Subdivision Aradon Farms
MLS Listing ID 855026
Sold Date 08/09/19
Bedrooms 4
Full Baths 2
Half Baths 1
HOA Fees $10/ann
Year Built 2005
Lot Size 1.460 Acres
Property Sub-Type Single Family
Property Description
LIKE NEW! MOVE IN READY home in Aradon Farms sitting on 1.46+/- acres! Great room features hardwood flooring and a gas log fireplace! Kitchen features CUSTOM cabinets, hardwood flooring, pantry, eating area with bay window, breakfast bar, island, corian countertops, and desk area! Separate dining room! Enjoy the privacy of your MASTER SUITE on the MAIN level with new carpet and a trey ceiling! Master bathroom features his and her vanities, jetted garden tub, separate shower and LARGE walk-in closet! Upstairs you will find 3 additional bedrooms and a jack-and-jill bathroom! Walk-in attic space! ENDLESS possibilities with your unfinished basement that is studded for 2 additional rooms and plumbing roughed in for additional bathroom! 2 car garage with oversized garage doors! Home features a central vacuum system, sprinkling system, partial spray foam insulation in attic, diesel generator (25KW/25KVA prime duty at 120/240V) and MUCH more! One of the NICEST and most LEVEL lots!
Location
State AL
County St. Clair
Area Ashville, Margaret, Odenville, Ragland
Rooms
Kitchen Breakfast Bar, Eating Area, Island, Pantry
Interior
Interior Features Bay Window, Central Vacuum, Recess Lighting, Split Bedroom
Heating Central (HEAT), Electric (HEAT)
Cooling Central (COOL), Electric (COOL)
Flooring Carpet, Hardwood
Fireplaces Number 1
Fireplaces Type Gas (FIREPL)
Laundry Washer Hookup
Exterior
Exterior Feature Porch, Porch Screened
Parking Features Attached, Basement Parking, Driveway Parking
Garage Spaces 2.0
Building
Lot Description Acreage, Some Trees, Subdivision
Foundation Basement
Sewer Septic
Water Public Water
Level or Stories 1.5-Story
Schools
Elementary Schools Odenville
Middle Schools Odenville
High Schools St Clair County
Others
Financing Cash,Conventional,FHA,VA
Read Less Info
Want to know what your home might be worth? Contact us for a FREE valuation!

Our team is ready to help you sell your home for the highest possible price ASAP
GET MORE INFORMATION
REALTOR®


