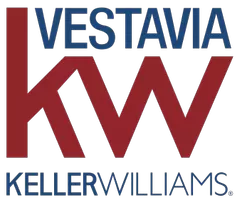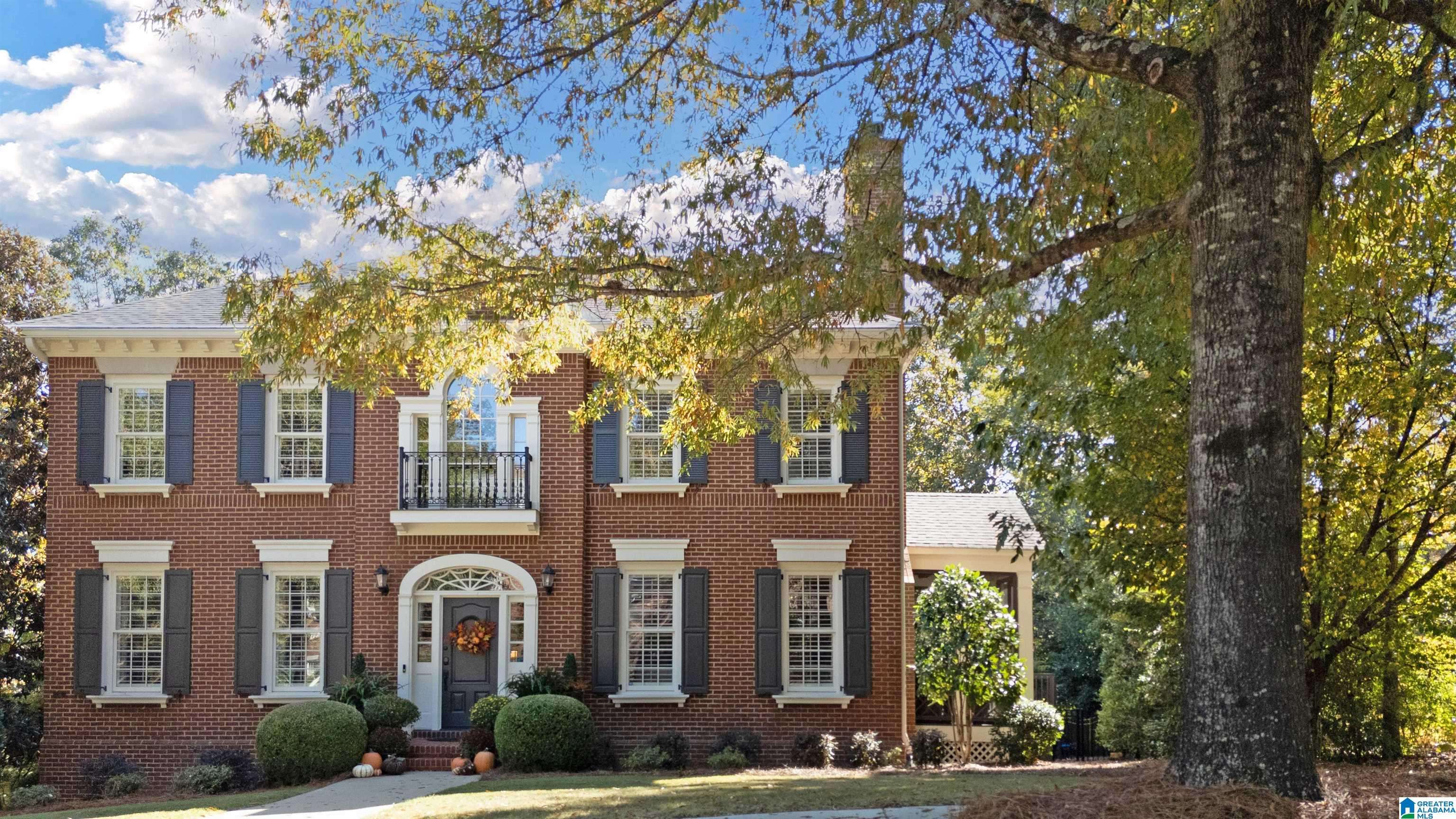$900,000
$1,150,000
21.7%For more information regarding the value of a property, please contact us for a free consultation.
4 Beds
5 Baths
4,614 SqFt
SOLD DATE : 04/17/2025
Key Details
Sold Price $900,000
Property Type Single Family Home
Sub Type Single Family
Listing Status Sold
Purchase Type For Sale
Square Footage 4,614 sqft
Price per Sqft $195
Subdivision The Preserve
MLS Listing ID 21402177
Sold Date 04/17/25
Bedrooms 4
Full Baths 4
Half Baths 1
HOA Fees $108/ann
HOA Y/N Yes
Year Built 2003
Lot Size 0.320 Acres
Property Sub-Type Single Family
Property Description
Stunning Brick Home in The Preserve! This gorgeous 4-bedroom, 4.5 bath home is the one you've been waiting for, complete with fabulous outdoor living spaces & large, fenced backyard. Great room with coffered ceiling & gas-log fireplace is perfect for gatherings. Chef's kitchen features stone countertops, stainless appliances & large breakfast room. Luxurious master suite includes 2 closets, separate vanities, tiled shower, & jetted tub. Upstairs you'll find a large loft, 3 bedrooms. 2 baths, walk-in & walk-up attic. Finished daylight basement with den, playroom & full bath. 2-car garage, expansive storage room & bonus room that could serve as storm shelter. Outdoor living areas include screened porch, open deck, stone patio with wood-burning fireplace & beautifully landscaped fenced backyard. Recent updates include kitchen and basement renovations, fresh interior & exterior paint & custom window shades. Roof (2017), water heater (2019), main AC (2021), upper AC (2018). A must-see!
Location
State AL
County Jefferson
Area Bluff Park, Hoover, Riverchase
Rooms
Kitchen Breakfast Bar, Butlers Pantry, Eating Area, Island, Pantry
Interior
Interior Features Recess Lighting, Security System
Heating 3+ Systems (HEAT), Central (HEAT), Electric (HEAT), Gas Heat
Cooling 3+ Systems (COOL), Central (COOL), Electric (COOL)
Flooring Carpet, Hardwood, Tile Floor
Fireplaces Number 2
Fireplaces Type Gas (FIREPL), Woodburning
Laundry Utility Sink, Washer Hookup
Exterior
Exterior Feature Fenced Yard, Fireplace, Lighting System, Sprinkler System, Porch Screened
Parking Features Attached, Basement Parking, Lower Level
Garage Spaces 2.0
Pool Community
Amenities Available BBQ Area, Clubhouse, Fishing, Park, Playgound, Pond, Sidewalks, Street Lights, Walking Paths
Building
Lot Description Interior Lot, Some Trees, Subdivision
Foundation Basement
Sewer Connected
Water Public Water
Level or Stories 2+ Story
Schools
Elementary Schools Gwin
Middle Schools Simmons, Ira F
High Schools Hoover
Others
Financing Cash,Conventional
Read Less Info
Want to know what your home might be worth? Contact us for a FREE valuation!

Our team is ready to help you sell your home for the highest possible price ASAP
Bought with Embridge Realty, LLC
GET MORE INFORMATION
REALTOR®







