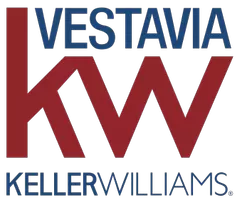$395,000
$410,000
3.7%For more information regarding the value of a property, please contact us for a free consultation.
3 Beds
3 Baths
3,101 SqFt
SOLD DATE : 02/10/2025
Key Details
Sold Price $395,000
Property Type Single Family Home
Sub Type Single Family
Listing Status Sold
Purchase Type For Sale
Square Footage 3,101 sqft
Price per Sqft $127
Subdivision Harvest Ridge
MLS Listing ID 21395605
Sold Date 02/10/25
Bedrooms 3
Full Baths 2
Half Baths 1
HOA Y/N No
Year Built 1992
Lot Size 2.950 Acres
Property Sub-Type Single Family
Property Description
Discover your dream home on a serene 3-acre wooded lot! This 3-bedroom, 2.5-bath gem features a main-level master suite and two upstairs bedrooms. Enjoy relaxation in the Lazy L pool with a new liner and a choice of saltwater or chlorine. Additional highlights include stylish new luxury vinyl and carpet throughout, a new hot water heater, a spacious 44 x 30 workshop with three garage doors, and a screened and open deck ideal for entertaining. The property is also horse-friendly. Plus, a $500 carpet allowance is offered for the upstairs bedroom that does not have new carpet. Don't miss out—schedule your viewing today!
Location
State AL
County Shelby
Area Alabaster, Maylene, Saginaw
Rooms
Kitchen Breakfast Bar, Butlers Pantry, Island, Pantry
Interior
Interior Features Central Vacuum, French Doors, Multiple Staircases, Recess Lighting, Split Bedroom
Heating Dual Systems (HEAT), Gas Heat
Cooling Central (COOL), Electric (COOL), Split System
Flooring Carpet, Tile Floor, Vinyl
Fireplaces Number 1
Fireplaces Type Gas (FIREPL)
Laundry Washer Hookup
Exterior
Exterior Feature Grill, Lighting System, Porch, Porch Screened, Workshop (EXTR)
Parking Features Attached, Basement Parking, Boat Parking, Detached, Driveway Parking, Lower Level, RV Parking
Garage Spaces 2.0
Pool Personal Pool
Amenities Available BBQ Area, Street Lights
Building
Lot Description Acreage, Heavy Treed Lot, Horses Permitted, Subdivision
Foundation Basement
Sewer Septic
Water Public Water
Level or Stories 2+ Story
Schools
Elementary Schools Meadowview
Middle Schools Thompson
High Schools Thompson
Others
Financing Cash,Conventional,FHA,VA
Read Less Info
Want to know what your home might be worth? Contact us for a FREE valuation!

Our team is ready to help you sell your home for the highest possible price ASAP
Bought with Keller Williams Realty Vestavia
GET MORE INFORMATION
REALTOR®







