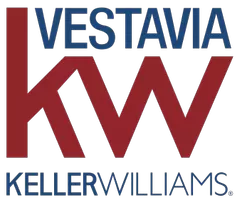$425,000
$449,900
5.5%For more information regarding the value of a property, please contact us for a free consultation.
4 Beds
4 Baths
2,624 SqFt
SOLD DATE : 05/06/2024
Key Details
Sold Price $425,000
Property Type Single Family Home
Sub Type Single Family
Listing Status Sold
Purchase Type For Sale
Square Footage 2,624 sqft
Price per Sqft $161
Subdivision Glenstone Cottages
MLS Listing ID 21375742
Sold Date 05/06/24
Bedrooms 4
Full Baths 3
Half Baths 1
HOA Y/N No
Year Built 2007
Lot Size 0.770 Acres
Property Sub-Type Single Family
Property Description
Discover elegance and comfort in this 1.5-story home on a little over .75 acres in Glenstone Cottages, featuring 4 bedrooms and 3.5 bathrooms w/ huge bonus room upstairs. The main level open floor plan includes a luxurious master suite with walk-in closet and en-suite bath, a gourmet kitchen with stainless steel appliances, granite counters, and ample cabinet/counter space, an elegant dining room, and a cozy living room with vaulted ceilings and fireplace. Hardwood floors add charm throughout the main level. Upstairs, three sizable secondary bedrooms are great for flexibility and comfort for your family or guests. Outside, enjoy an above-ground pool, spacious fenced backyard with an open deck, and a covered/screened patio overlooking the pool area. Additional features include dual garages, two water heaters, two septic tanks, and an expansive unfinished basement for storage. A perfect blend of comfort and sophistication awaits you.
Location
State AL
County Shelby
Area Chelsea
Rooms
Kitchen Eating Area, Pantry
Interior
Interior Features Recess Lighting, Security System, Split Bedroom
Heating Central (HEAT), Dual Systems (HEAT), Electric (HEAT)
Cooling Central (COOL), Dual Systems (COOL), Electric (COOL)
Flooring Carpet, Hardwood, Tile Floor
Fireplaces Number 1
Fireplaces Type Gas (FIREPL)
Laundry Washer Hookup
Exterior
Exterior Feature Fenced Yard
Parking Features Assigned, Attached, Basement Parking, Parking (MLVL)
Garage Spaces 4.0
Pool Personal Pool
Amenities Available Street Lights
Building
Lot Description Acreage, Interior Lot, Some Trees, Subdivision
Foundation Basement
Sewer Septic
Water Public Water
Level or Stories 1.5-Story
Schools
Elementary Schools Forest Oaks
Middle Schools Chelsea
High Schools Chelsea
Others
Financing Cash,Conventional,FHA,VA
Read Less Info
Want to know what your home might be worth? Contact us for a FREE valuation!

Our team is ready to help you sell your home for the highest possible price ASAP
Bought with Longleaf Residential, LLC
GET MORE INFORMATION
REALTOR®







