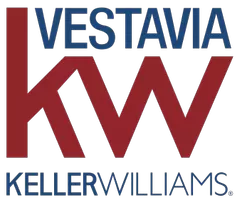$235,500
$225,000
4.7%For more information regarding the value of a property, please contact us for a free consultation.
3 Beds
2 Baths
1,306 SqFt
SOLD DATE : 12/07/2022
Key Details
Sold Price $235,500
Property Type Single Family Home
Sub Type Single Family
Listing Status Sold
Purchase Type For Sale
Square Footage 1,306 sqft
Price per Sqft $180
Subdivision Timber Ridge
MLS Listing ID 1336956
Sold Date 12/07/22
Bedrooms 3
Full Baths 2
Year Built 2016
Lot Size 5,227 Sqft
Property Sub-Type Single Family
Property Description
Charming home in the vastly growing Odenville community! Walk into this three bedroom, 2 bathroom home's open floorplan! This immaculately cared for home is spacious and boasts of natural light, and even looks "like new" ! The nice backyard is perfect for relaxing this fall and entertaining on the covered patio area. It's so much to appreciate in this home such as the cabinetry, master bedroom + bath on the opposite side of the secondary bedrooms that share a full bathroom. The 2 car garage makes it more convenient to stay warm on those chilly days as you head out for the day & to stay dry on those rainy days when you'll need to bring in groceries. It's the perfect canvas to paint your next home address! Come see this gem for yourself! You won't leave disappointed!
Location
State AL
County St Clair
Area Ashville, Margaret, Odenville, Ragland
Interior
Interior Features Recess Lighting, Split Bedroom
Heating Central (HEAT)
Cooling Central (COOL)
Flooring Carpet, Vinyl
Laundry Washer Hookup
Exterior
Exterior Feature Porch
Parking Features Attached, Driveway Parking, On Street Parking
Garage Spaces 3.0
Building
Foundation Slab
Sewer Connected
Water Public Water
Level or Stories 1-Story
Schools
Elementary Schools Odenville
Middle Schools Odenville
High Schools St Clair County
Others
Financing Cash,Conventional,FHA,VA
Read Less Info
Want to know what your home might be worth? Contact us for a FREE valuation!

Our team is ready to help you sell your home for the highest possible price ASAP
Bought with Great Western Realty, Inc.
GET MORE INFORMATION

REALTOR®


