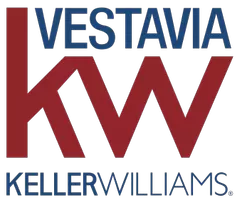
5 Beds
6 Baths
4,832 SqFt
5 Beds
6 Baths
4,832 SqFt
Key Details
Property Type Single Family Home
Sub Type Single Family
Listing Status Coming Soon
Purchase Type For Sale
Square Footage 4,832 sqft
Price per Sqft $165
Subdivision Stockton
MLS Listing ID 21437619
Bedrooms 5
Full Baths 5
Half Baths 1
HOA Fees $900/ann
HOA Y/N Yes
Year Built 2023
Lot Size 0.350 Acres
Property Sub-Type Single Family
Property Description
Location
State AL
County Jefferson
Area Trussville
Rooms
Kitchen Eating Area, Island, Pantry
Interior
Interior Features Recess Lighting
Heating Central (HEAT), Dual Systems (HEAT), Gas Heat, Heat Pump (HEAT)
Cooling Central (COOL), Dual Systems (COOL), Electric (COOL)
Flooring Carpet, Hardwood, Tile Floor
Fireplaces Number 1
Fireplaces Type Gas (FIREPL)
Laundry Washer Hookup
Exterior
Exterior Feature Fenced Yard, Fireplace, Porch, Porch Screened
Parking Features Basement Parking, Driveway Parking, Lower Level
Garage Spaces 2.0
Amenities Available Clubhouse, Playgound, Sidewalks, Street Lights, Swimming Allowed, Tennis Courts
Building
Lot Description Subdivision
Foundation Basement
Sewer Connected
Water Public Water
Level or Stories 2+ Story
Schools
Elementary Schools Paine
Middle Schools Hewitt-Trussville
High Schools Hewitt-Trussville
Others
Financing Cash,Conventional,FHA,VA
GET MORE INFORMATION

REALTOR®


