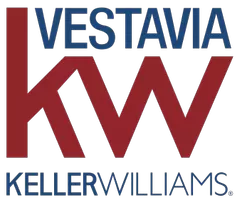
4 Beds
5 Baths
3,106 SqFt
4 Beds
5 Baths
3,106 SqFt
Key Details
Property Type Single Family Home
Sub Type Single Family
Listing Status Active
Purchase Type For Sale
Square Footage 3,106 sqft
Price per Sqft $167
Subdivision Deer Ridge Lakes
MLS Listing ID 21433079
Bedrooms 4
Full Baths 4
Half Baths 1
HOA Fees $250/ann
HOA Y/N Yes
Year Built 2005
Lot Size 0.550 Acres
Property Sub-Type Single Family
Property Description
Location
State AL
County Shelby
Area Helena, Pelham
Rooms
Kitchen Eating Area, Island, Pantry
Interior
Interior Features Recess Lighting
Heating Central (HEAT), Dual Systems (HEAT)
Cooling Central (COOL), Dual Systems (COOL)
Flooring Carpet, Hardwood, Tile Floor
Fireplaces Number 1
Fireplaces Type Gas (FIREPL)
Laundry Washer Hookup
Exterior
Exterior Feature Dock Private
Parking Features Basement Parking
Garage Spaces 2.0
Building
Lot Description Cul-de-sac
Foundation Basement
Sewer Septic
Water Public Water
Level or Stories 2+ Story
Schools
Elementary Schools Pelham Ridge
Middle Schools Pelham Park
High Schools Pelham
Others
Financing Cash,Conventional,FHA,VA
Virtual Tour https://www.propertypanorama.com/instaview/bham/21433079
GET MORE INFORMATION

REALTOR®







