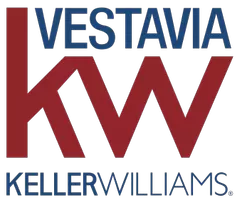
4 Beds
3 Baths
2,558 SqFt
4 Beds
3 Baths
2,558 SqFt
Key Details
Property Type Single Family Home
Sub Type Single Family
Listing Status Active
Purchase Type For Sale
Square Footage 2,558 sqft
Price per Sqft $177
Subdivision Lake Cyrus
MLS Listing ID 21432280
Bedrooms 4
Full Baths 2
Half Baths 1
HOA Fees $800/ann
HOA Y/N Yes
Year Built 2000
Lot Size 8,276 Sqft
Property Sub-Type Single Family
Property Description
Location
State AL
County Jefferson
Area Bluff Park, Hoover, Riverchase
Rooms
Kitchen Eating Area, Island, Pantry
Interior
Interior Features Recess Lighting, Security System, Split Bedroom
Heating Central (HEAT), Gas Heat
Cooling Central (COOL), Electric (COOL)
Flooring Carpet, Hardwood Laminate, Tile Floor
Fireplaces Number 1
Fireplaces Type Gas (FIREPL)
Laundry Washer Hookup
Exterior
Exterior Feature Fenced Yard, Sprinkler System
Parking Features Attached, Driveway Parking, Parking (MLVL), Off Street Parking
Garage Spaces 2.0
Pool Community
Amenities Available Gate Entrance/Comm, Playgound, Street Lights, Swimming Allowed, Tennis Courts
Building
Lot Description Interior Lot, Some Trees, Subdivision
Foundation Slab
Sewer Connected
Water Public Water
Level or Stories 1.5-Story
Schools
Elementary Schools South Shades Crest
Middle Schools Bumpus, Robert F
High Schools Hoover
Others
Financing Cash,Conventional,FHA,VA
Virtual Tour https://www.propertypanorama.com/instaview/bham/21432280
GET MORE INFORMATION

REALTOR®







