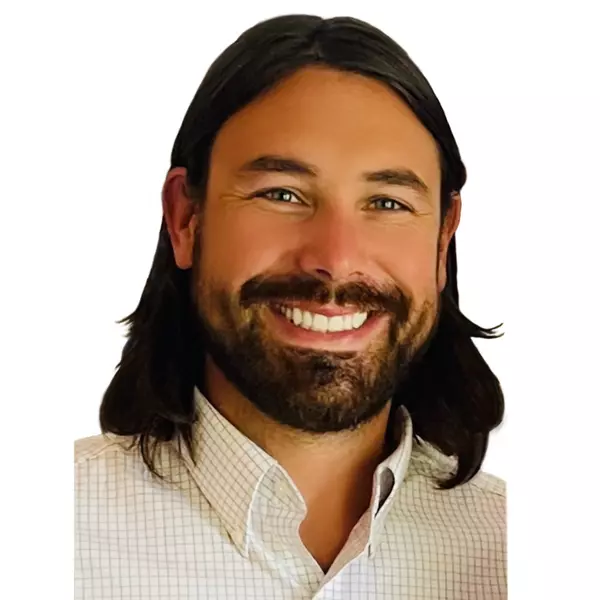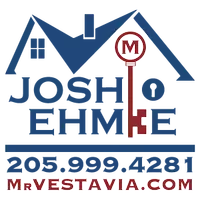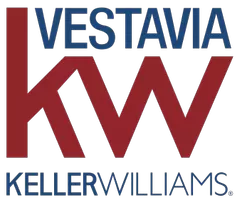
5 Beds
5 Baths
4,100 SqFt
5 Beds
5 Baths
4,100 SqFt
Key Details
Property Type Single Family Home
Sub Type Single Family
Listing Status Active
Purchase Type For Sale
Square Footage 4,100 sqft
Price per Sqft $219
Subdivision The Village At Highland Lakes
MLS Listing ID 21431593
Bedrooms 5
Full Baths 4
Half Baths 1
HOA Fees $1,400/ann
HOA Y/N Yes
Year Built 2021
Lot Size 0.360 Acres
Property Sub-Type Single Family
Property Description
Location
State AL
County Shelby
Area N Shelby, Hoover
Rooms
Kitchen Eating Area, Island, Pantry
Interior
Interior Features French Doors, Recess Lighting
Heating Central (HEAT), Gas Heat
Cooling Central (COOL)
Flooring Carpet, Hardwood, Tile Floor
Fireplaces Number 1
Fireplaces Type Gas (FIREPL)
Laundry Utility Sink, Washer Hookup
Exterior
Exterior Feature Fenced Yard, Porch, Sprinkler System
Parking Features Attached
Garage Spaces 3.0
Pool Community
Amenities Available Park, Playgound, Sidewalks, Street Lights, Walking Paths
Building
Lot Description Interior Lot
Foundation Slab
Sewer Connected
Water Public Water
Level or Stories 2+ Story
Schools
Elementary Schools Mt Laurel
Middle Schools Oak Mountain
High Schools Oak Mountain
Others
Financing Cash,Conventional,FHA,VA
Virtual Tour https://www.propertypanorama.com/instaview/bham/21431593
GET MORE INFORMATION

REALTOR®







