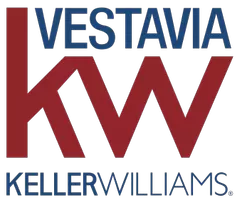
4 Beds
4 Baths
4,009 SqFt
4 Beds
4 Baths
4,009 SqFt
Open House
Sat Sep 13, 1:00pm - 3:00pm
Sun Sep 14, 2:00pm - 4:00pm
Key Details
Property Type Single Family Home
Sub Type Single Family
Listing Status Active
Purchase Type For Sale
Square Footage 4,009 sqft
Price per Sqft $155
Subdivision Wild Timber
MLS Listing ID 21430846
Bedrooms 4
Full Baths 3
Half Baths 1
HOA Fees $250/ann
HOA Y/N Yes
Year Built 2017
Lot Size 0.990 Acres
Property Sub-Type Single Family
Property Description
Location
State AL
County Shelby
Area Helena, Pelham
Rooms
Kitchen Breakfast Bar, Eating Area, Island, Pantry
Interior
Interior Features Recess Lighting, Sound System
Heating 3+ Systems (HEAT), Forced Air, Gas Heat
Cooling 3+ Systems (COOL)
Flooring Carpet, Hardwood Laminate, Tile Floor
Fireplaces Number 1
Fireplaces Type Gas (FIREPL)
Laundry Utility Sink, Washer Hookup
Exterior
Exterior Feature Fenced Yard, Porch, Porch Screened, Sprinkler System
Parking Features Attached, Driveway Parking, Off Street Parking, On Street Parking, Parking (MLVL), Uncovered Parking
Garage Spaces 3.0
Building
Foundation Slab
Sewer Septic
Water Public Water
Level or Stories 1.5-Story
Schools
Elementary Schools Pelham Ridge
Middle Schools Pelham Park
High Schools Pelham
Others
Financing Cash,Conventional,VA
Virtual Tour https://bhmtours.com/312
GET MORE INFORMATION

REALTOR®







