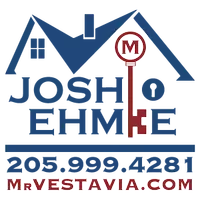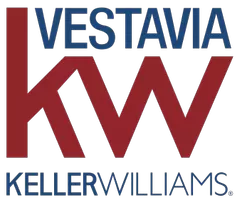
3 Beds
3 Baths
2,891 SqFt
3 Beds
3 Baths
2,891 SqFt
Key Details
Property Type Single Family Home
Sub Type Single Family
Listing Status Active
Purchase Type For Sale
Square Footage 2,891 sqft
Price per Sqft $181
Subdivision Greystone
MLS Listing ID 21430087
Bedrooms 3
Full Baths 3
HOA Fees $1,600/ann
HOA Y/N Yes
Year Built 1994
Lot Size 3,920 Sqft
Property Sub-Type Single Family
Property Description
Location
State AL
County Shelby
Area N Shelby, Hoover
Rooms
Kitchen Eating Area, Island, Pantry
Interior
Interior Features Security System, Textured Walls
Heating Dual Systems (HEAT), Gas Heat
Cooling Dual Systems (COOL)
Flooring Carpet, Hardwood Laminate
Fireplaces Number 1
Fireplaces Type Gas (FIREPL)
Laundry Washer Hookup
Exterior
Exterior Feature Lighting System, Porch, Sprinkler System
Parking Features Driveway Parking, Parking (MLVL)
Garage Spaces 2.0
Amenities Available Gate Attendant, Gate Entrance/Comm, Golf Access, Park, Playgound, Pond, Street Lights, Walking Paths
Building
Lot Description Corner Lot, Golf Community, Interior Lot, Subdivision
Foundation Slab
Sewer Connected
Water Public Water
Level or Stories 1.5-Story
Schools
Elementary Schools Greystone
Middle Schools Berry
High Schools Spain Park
Others
Financing Cash,Conventional,FHA,VA
Virtual Tour https://www.propertypanorama.com/instaview/bham/21430087
GET MORE INFORMATION

REALTOR®







