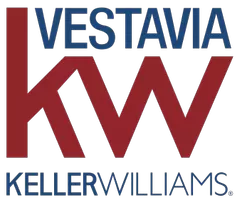4 Beds
3 Baths
2,718 SqFt
4 Beds
3 Baths
2,718 SqFt
Key Details
Property Type Single Family Home
Sub Type Single Family
Listing Status Coming Soon
Purchase Type For Sale
Square Footage 2,718 sqft
Price per Sqft $200
Subdivision Hunters Gate
MLS Listing ID 21430001
Bedrooms 4
Full Baths 2
Half Baths 1
HOA Fees $1,000/ann
HOA Y/N Yes
Year Built 2016
Lot Size 6,969 Sqft
Property Sub-Type Single Family
Property Description
Location
State AL
County Shelby
Area N Shelby, Hoover
Interior
Interior Features Recess Lighting, Security System
Heating Gas Heat
Cooling Central (COOL)
Flooring Carpet, Hardwood, Tile Floor
Fireplaces Number 1
Fireplaces Type Gas (FIREPL)
Laundry Floor Drain, Washer Hookup
Exterior
Exterior Feature Gazebo, Grill, Porch
Parking Features Driveway Parking, Parking (MLVL)
Garage Spaces 2.0
Building
Foundation Slab
Sewer Connected
Water Public Water
Level or Stories 1.5-Story
Schools
Elementary Schools Greystone
Middle Schools Berry
High Schools Spain Park
Others
Financing Cash,Conventional,VA
GET MORE INFORMATION
REALTOR®







