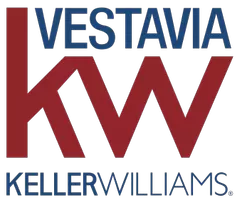3 Beds
3 Baths
2,400 SqFt
3 Beds
3 Baths
2,400 SqFt
Key Details
Property Type Single Family Home
Sub Type Single Family
Listing Status Active
Purchase Type For Sale
Square Footage 2,400 sqft
Price per Sqft $162
Subdivision Grande View Estates
MLS Listing ID 21427726
Bedrooms 3
Full Baths 3
HOA Fees $235/ann
HOA Y/N Yes
Year Built 1996
Lot Size 0.260 Acres
Property Sub-Type Single Family
Property Description
Location
State AL
County Shelby
Area Alabaster, Maylene, Saginaw
Rooms
Kitchen Eating Area, Pantry
Interior
Interior Features None
Heating Central (HEAT)
Cooling Central (COOL)
Flooring Carpet, Tile Floor
Fireplaces Number 1
Fireplaces Type Gas (FIREPL)
Laundry Washer Hookup
Exterior
Exterior Feature Fenced Yard
Parking Features Basement Parking
Garage Spaces 2.0
Amenities Available Sidewalks, Street Lights
Building
Lot Description Interior Lot
Foundation Basement
Sewer Connected
Water Public Water
Level or Stories 1-Story
Schools
Elementary Schools Creek View
Middle Schools Thompson
High Schools Thompson
Others
Financing Cash,Conventional,VA
Virtual Tour https://www.propertypanorama.com/instaview/bham/21427726
GET MORE INFORMATION
REALTOR®







