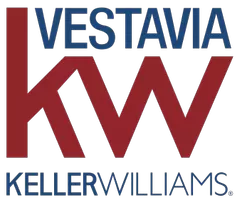4 Beds
4 Baths
2,638 SqFt
4 Beds
4 Baths
2,638 SqFt
Key Details
Property Type Single Family Home
Sub Type Single Family
Listing Status Active
Purchase Type For Sale
Square Footage 2,638 sqft
Price per Sqft $215
Subdivision Grande View Estates
MLS Listing ID 21426218
Bedrooms 4
Full Baths 3
Half Baths 1
HOA Fees $350/ann
HOA Y/N Yes
Year Built 2025
Lot Size 0.280 Acres
Property Sub-Type Single Family
Property Description
Location
State AL
County Shelby
Area Alabaster, Maylene, Saginaw
Rooms
Kitchen Breakfast Bar, Eating Area, Island, Pantry
Interior
Interior Features Recess Lighting, Safe Room/Storm Cellar
Heating Central (HEAT), Dual Systems (HEAT), Gas Heat
Cooling Central (COOL), Dual Systems (COOL), Electric (COOL)
Flooring Carpet, Vinyl
Fireplaces Number 1
Fireplaces Type Gas (FIREPL)
Laundry Utility Sink, Washer Hookup
Exterior
Exterior Feature None
Parking Features Basement Parking
Garage Spaces 3.0
Pool Community
Amenities Available Clubhouse, Gate Entrance/Comm, Playgound, Sidewalks, Street Lights
Building
Lot Description Cul-de-sac, Interior Lot, Some Trees, Subdivision
Foundation Basement
Sewer Connected
Water Public Water
Level or Stories 1.5-Story
Schools
Elementary Schools Creek View
Middle Schools Thompson
High Schools Thompson
Others
Financing Cash,Conventional,FHA,VA
Virtual Tour https://www.arcrealtyco.com/website/GAL/21426218
GET MORE INFORMATION
REALTOR®







