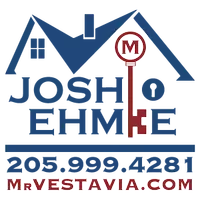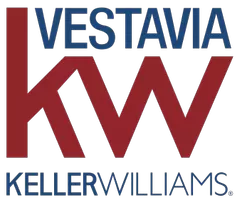6 Beds
4 Baths
4,547 SqFt
6 Beds
4 Baths
4,547 SqFt
Key Details
Property Type Single Family Home
Sub Type Single Family
Listing Status Active
Purchase Type For Sale
Square Footage 4,547 sqft
Price per Sqft $109
Subdivision Green Valley Lake Estates
MLS Listing ID 21425580
Bedrooms 6
Full Baths 4
HOA Y/N No
Year Built 1987
Lot Size 0.300 Acres
Property Sub-Type Single Family
Property Description
Location
State AL
County Etowah
Area Altoona, Susan Moore, Etowah County
Interior
Interior Features Bay Window, Multiple Staircases, Wet Bar, Workshop (INT)
Heating Central (HEAT)
Cooling Central (COOL)
Flooring Carpet, Hardwood, Tile Floor
Fireplaces Number 1
Fireplaces Type Gas (FIREPL)
Laundry Chute, Utility Sink
Exterior
Exterior Feature Dock Private, Porch
Parking Features Driveway Parking
Garage Spaces 2.0
Building
Foundation Basement
Sewer Septic
Water Public Water
Level or Stories 2+ Story
Schools
Elementary Schools Southside
Middle Schools Rainbow
High Schools Southside
Others
Financing Cash,Conventional,FHA,VA
Virtual Tour https://www.propertypanorama.com/instaview/bham/21425580
GET MORE INFORMATION
REALTOR®







