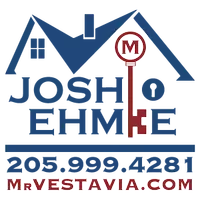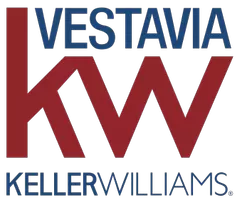3 Beds
2 Baths
1,418 SqFt
3 Beds
2 Baths
1,418 SqFt
Key Details
Property Type Single Family Home
Sub Type Single Family
Listing Status Contingent
Purchase Type For Sale
Square Footage 1,418 sqft
Price per Sqft $246
Subdivision Halcyon
MLS Listing ID 21424180
Bedrooms 3
Full Baths 2
HOA Fees $340/ann
HOA Y/N Yes
Year Built 2022
Lot Size 6,534 Sqft
Property Sub-Type Single Family
Property Description
Location
State AL
County Jefferson
Area Trussville
Rooms
Kitchen Island, Pantry
Interior
Interior Features Recess Lighting
Heating Gas Heat, Heat Pump (HEAT)
Cooling Heat Pump (COOL)
Flooring Carpet, Hardwood, Tile Floor
Fireplaces Number 1
Fireplaces Type Gas (FIREPL)
Laundry Washer Hookup
Exterior
Exterior Feature Fenced Yard
Parking Features Attached
Garage Spaces 2.0
Amenities Available Sidewalks, Street Lights
Building
Lot Description Subdivision
Foundation Slab
Sewer Connected
Water Public Water
Level or Stories 1-Story
Schools
Elementary Schools Magnolia
Middle Schools Hewitt-Trussville
High Schools Hewitt-Trussville
Others
Financing Cash,Conventional,FHA,VA
GET MORE INFORMATION
REALTOR®







