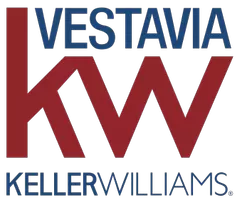4 Beds
3 Baths
2,264 SqFt
4 Beds
3 Baths
2,264 SqFt
Key Details
Property Type Single Family Home
Sub Type Single Family
Listing Status Active
Purchase Type For Sale
Square Footage 2,264 sqft
Price per Sqft $170
Subdivision Carrington Lakes
MLS Listing ID 21420887
Bedrooms 4
Full Baths 3
HOA Fees $1,400/ann
HOA Y/N Yes
Year Built 2005
Lot Size 0.400 Acres
Property Sub-Type Single Family
Property Description
Location
State AL
County St Clair
Area Trussville
Interior
Interior Features Recess Lighting
Heating Central (HEAT)
Cooling Central (COOL)
Flooring Carpet, Hardwood, Tile Floor
Fireplaces Number 1
Fireplaces Type Gas (FIREPL)
Laundry Washer Hookup
Exterior
Exterior Feature Porch Screened
Parking Features Basement Parking, Driveway Parking
Garage Spaces 2.0
Pool Community
Amenities Available BBQ Area, Boat Launch, Clubhouse, Fishing, Gate Attendant, Playgound, Sidewalks, Tennis Courts, Walking Paths
Building
Lot Description Subdivision
Foundation Basement
Sewer Connected
Water Public Water
Level or Stories 1.5-Story
Schools
Elementary Schools Paine
Middle Schools Hewitt-Trussville
High Schools Hewitt-Trussville
Others
Financing Cash,Conventional,FHA,VA
Virtual Tour https://drive.google.com/file/d/1gzF98i_KjX4pY_dxrnX6pu-ZruFWlo8o/view?usp=drivesdk
GET MORE INFORMATION
REALTOR®


