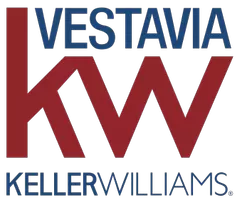5 Beds
4 Baths
2,848 SqFt
5 Beds
4 Baths
2,848 SqFt
Key Details
Property Type Single Family Home
Sub Type Single Family
Listing Status Coming Soon
Purchase Type For Sale
Square Footage 2,848 sqft
Price per Sqft $158
Subdivision Brandywine
MLS Listing ID 21416734
Bedrooms 5
Full Baths 3
Half Baths 1
Year Built 1978
Lot Size 1.540 Acres
Property Sub-Type Single Family
Property Description
Location
State AL
County Shelby
Area Helena, Pelham
Rooms
Kitchen Eating Area, Pantry
Interior
Interior Features Multiple Staircases, Security System
Heating Central (HEAT), Gas Heat, Heat Pump (HEAT)
Cooling Central (COOL), Electric (COOL)
Flooring Carpet, Hardwood, Tile Floor
Fireplaces Number 1
Fireplaces Type Woodburning
Laundry Washer Hookup
Exterior
Exterior Feature Storage Building
Parking Features Boat Parking, Driveway Parking, Parking (MLVL), RV Parking
Building
Foundation Basement
Sewer Connected
Water Public Water
Level or Stories 1.5-Story
Schools
Elementary Schools Helena
Middle Schools Helena
High Schools Helena
Others
Financing Cash,Conventional,FHA,VA
GET MORE INFORMATION
REALTOR®







