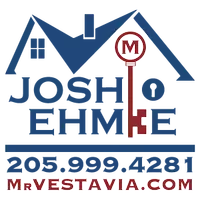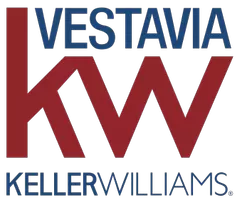5 Beds
3 Baths
2,836 SqFt
5 Beds
3 Baths
2,836 SqFt
OPEN HOUSE
Sun Apr 27, 2:00pm - 4:00pm
Key Details
Property Type Single Family Home
Sub Type Single Family
Listing Status Active
Purchase Type For Sale
Square Footage 2,836 sqft
Price per Sqft $202
Subdivision Stockton
MLS Listing ID 21414884
Bedrooms 5
Full Baths 3
HOA Fees $1,050/ann
HOA Y/N Yes
Year Built 2018
Lot Size 6,969 Sqft
Property Sub-Type Single Family
Property Description
Location
State AL
County Jefferson
Area Trussville
Rooms
Kitchen Breakfast Bar, Eating Area, Island, Pantry
Interior
Interior Features Recess Lighting, Split Bedroom
Heating Central (HEAT)
Cooling Central (COOL)
Flooring Hardwood, Hardwood Laminate, Tile Floor
Fireplaces Number 1
Fireplaces Type Gas (FIREPL)
Laundry Washer Hookup
Exterior
Exterior Feature Fenced Yard, Fireplace, Sprinkler System, Porch, Porch Screened
Parking Features Attached, Driveway Parking, Parking (MLVL)
Garage Spaces 2.0
Pool Community
Amenities Available Clubhouse, Park, Playgound, Sidewalks, Street Lights, Swimming Allowed, Tennis Courts
Building
Lot Description Interior Lot
Foundation Slab
Sewer Connected, Other
Water Public Water
Level or Stories 2+ Story
Schools
Elementary Schools Paine
Middle Schools Hewitt-Trussville
High Schools Hewitt-Trussville
Others
Financing Cash,Conventional,FHA,VA
Virtual Tour https://www.youtube.com/embed/OLv86zOW1kU
GET MORE INFORMATION
REALTOR®







