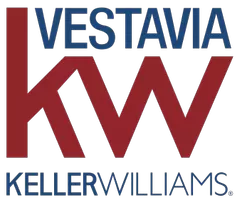4 Beds
5 Baths
4,236 SqFt
4 Beds
5 Baths
4,236 SqFt
Key Details
Property Type Single Family Home
Sub Type Single Family
Listing Status Contingent
Purchase Type For Sale
Square Footage 4,236 sqft
Price per Sqft $129
Subdivision Sunset Heights
MLS Listing ID 21409037
Bedrooms 4
Full Baths 3
Half Baths 2
HOA Y/N No
Year Built 1924
Lot Size 1.090 Acres
Property Sub-Type Single Family
Property Description
Location
State AL
County Calhoun
Area Calhoun County
Rooms
Kitchen Island
Interior
Interior Features Bay Window, French Doors, Safe Room/Storm Cellar, Security System, Wet Bar, Workshop (INT)
Heating Central (HEAT), Gas Heat
Cooling Central (COOL), Electric (COOL)
Flooring Carpet, Hardwood, Tile Floor
Fireplaces Number 3
Fireplaces Type Gas (FIREPL)
Laundry Utility Sink, Washer Hookup
Exterior
Exterior Feature Balcony, Fenced Yard, Fireplace, Sprinkler System
Parking Features Basement Parking, Detached, Driveway Parking, Parking (MLVL)
Garage Spaces 3.0
Amenities Available Sidewalks, Street Lights
Building
Lot Description Acreage, Corner Lot, Heavy Treed Lot, Subdivision
Foundation Basement
Sewer Connected
Water Public Water
Level or Stories 2+ Story
Schools
Elementary Schools Golden Springs
Middle Schools Anniston
High Schools Anniston
Others
Financing Cash,Conventional,FHA,VA
GET MORE INFORMATION
REALTOR®







