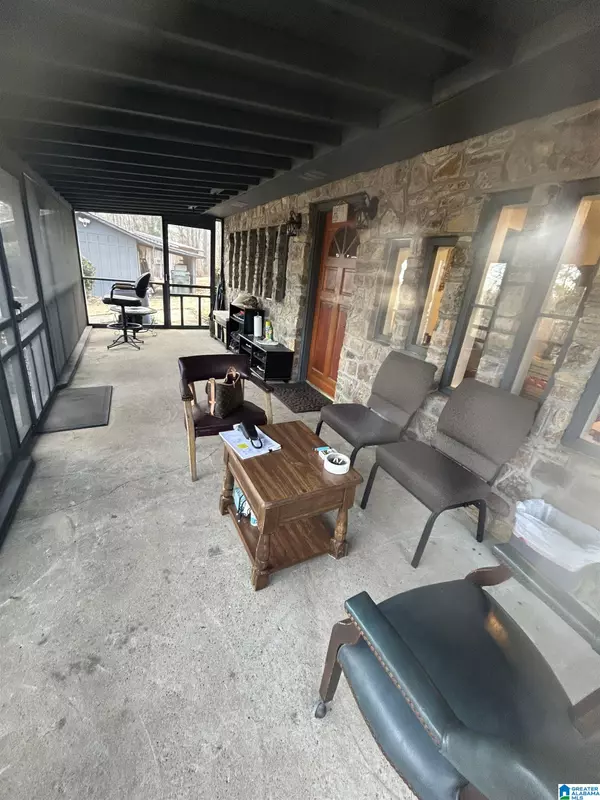4 Beds
5 Baths
2,889 SqFt
4 Beds
5 Baths
2,889 SqFt
Key Details
Property Type Single Family Home
Sub Type Single Family
Listing Status Active
Purchase Type For Sale
Square Footage 2,889 sqft
Price per Sqft $93
Subdivision Lake Canoe
MLS Listing ID 21407564
Bedrooms 4
Full Baths 5
HOA Y/N No
Year Built 1985
Lot Size 4.300 Acres
Property Sub-Type Single Family
Property Description
Location
State AL
County St Clair
Area Ashville, Margaret, Odenville, Ragland
Rooms
Kitchen Pantry
Interior
Interior Features Split Bedroom
Heating Heat Pump (HEAT), Space Heaters
Cooling Heat Pump (COOL), Split System, Window Units
Flooring Carpet, Concrete, Hardwood, Hardwood Laminate, Tile Floor
Laundry Floor Drain, Washer Hookup
Exterior
Exterior Feature Barn, Gazebo, Grill, Storage Building, Storm Shelter-Private, Workshop (EXTR), Porch, Porch Screened
Parking Features Detached, Driveway Parking
Building
Lot Description Acreage, Heavy Treed Lot
Foundation Crawl Space, Slab
Sewer Septic
Water Public Water
Level or Stories 2+ Story
Schools
Elementary Schools Ashville
Middle Schools Ashville
High Schools Ashville
Others
Financing Cash,Conventional
Virtual Tour https://www.propertypanorama.com/instaview/bham/21407564
GET MORE INFORMATION
REALTOR®






