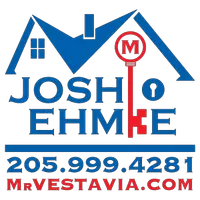5 Beds
8 Baths
12,267 SqFt
5 Beds
8 Baths
12,267 SqFt
Key Details
Property Type Single Family Home
Sub Type Single Family
Listing Status Contingent
Purchase Type For Sale
Square Footage 12,267 sqft
Price per Sqft $390
Subdivision Forest Glen
MLS Listing ID 21397843
Bedrooms 5
Full Baths 6
Half Baths 2
Year Built 1928
Lot Size 2.590 Acres
Property Sub-Type Single Family
Property Description
Location
State AL
County Jefferson
Area Mountain Brook
Rooms
Kitchen Island
Interior
Interior Features French Doors, Multiple Staircases, Recess Lighting, Sauna/Spa (INT), Security System, Wet Bar
Heating 3+ Systems (HEAT), Central (HEAT), Zoned (HEAT)
Cooling 3+ Systems (COOL), Central (COOL), Split System, Zoned (COOL)
Flooring Hardwood, Stone Floor, Tile Floor
Fireplaces Number 4
Fireplaces Type Gas (FIREPL), Woodburning
Laundry Utility Sink, Washer Hookup
Exterior
Exterior Feature Fenced Yard, Lighting System, Sprinkler System
Parking Features Driveway Parking
Garage Spaces 3.0
Pool Personal Pool
Amenities Available Sidewalks
Building
Lot Description Cul-de-sac, Interior Lot, Some Trees
Foundation Basement
Sewer Connected
Water Public Water
Level or Stories 2+ Story
Schools
Elementary Schools Crestline
Middle Schools Mountain Brook
High Schools Mountain Brook
Others
Financing Cash,Conventional
Virtual Tour https://www.propertypanorama.com/instaview/bham/21397843
GET MORE INFORMATION
REALTOR®






